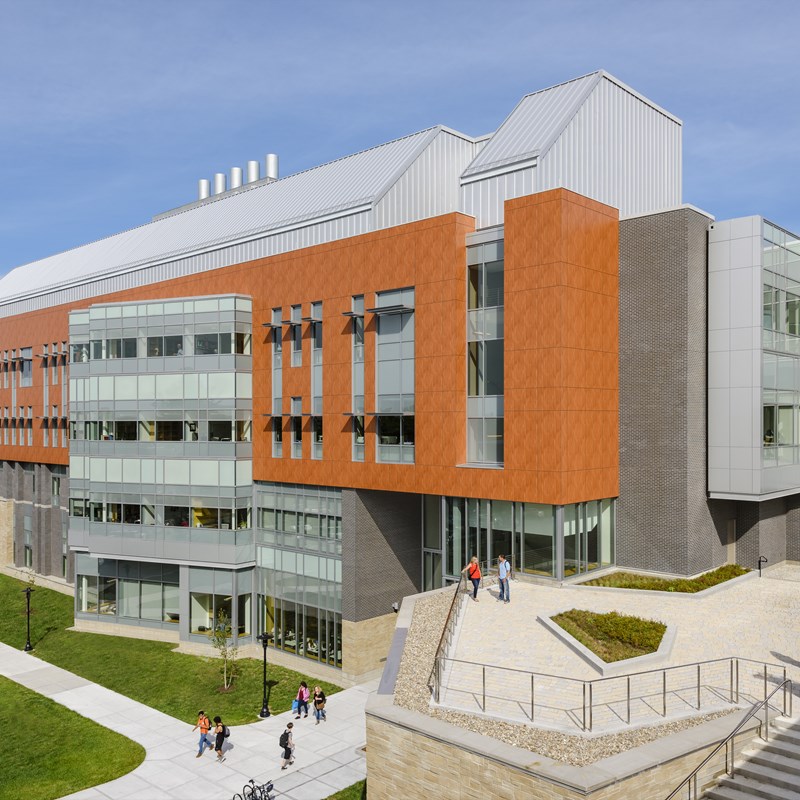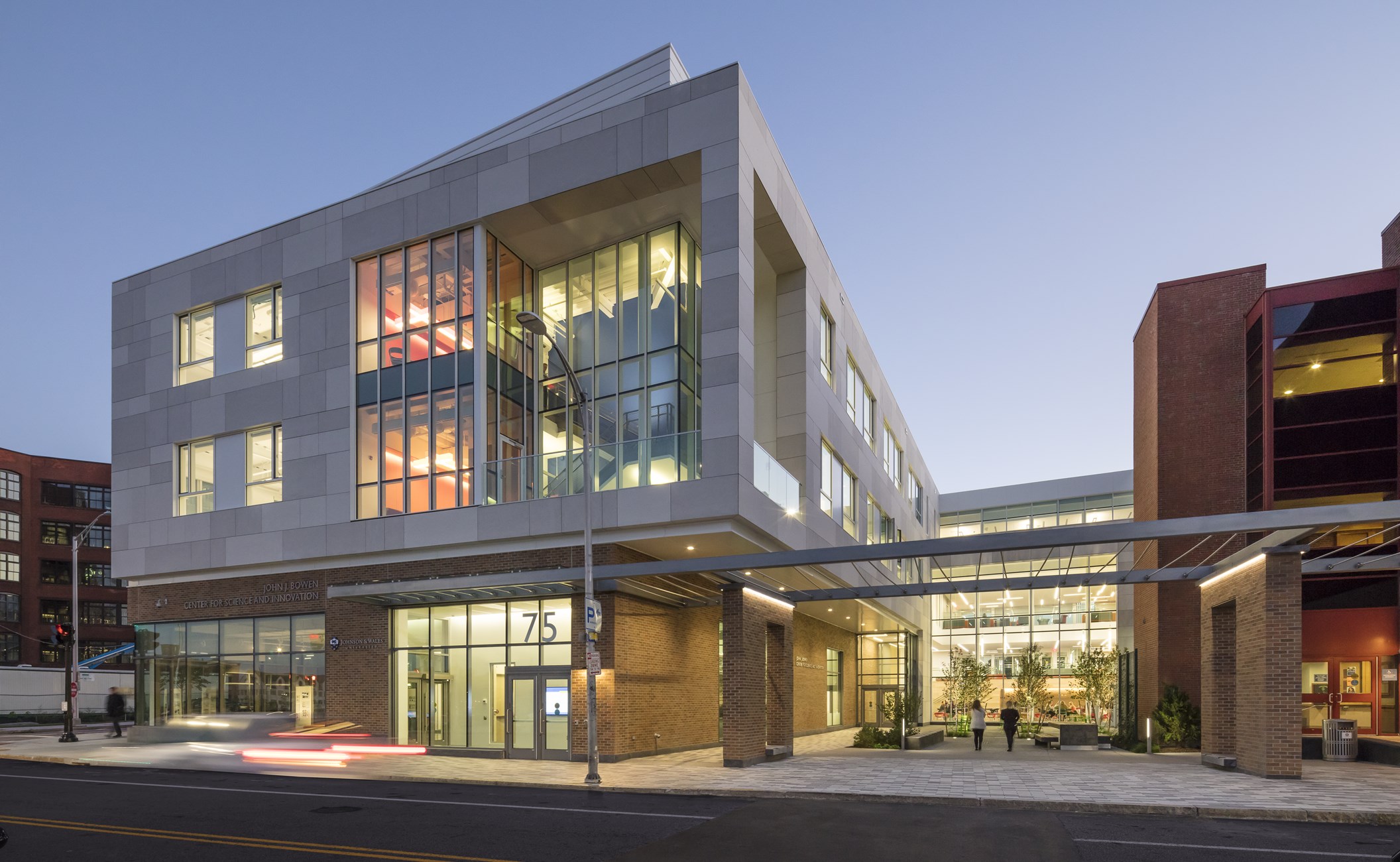


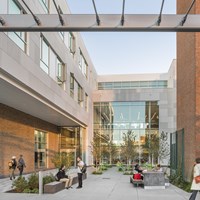
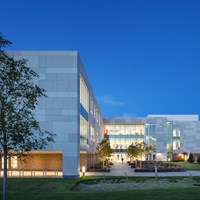
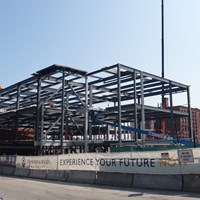
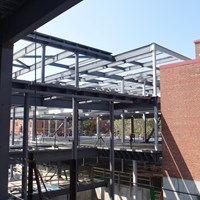
|
Johnson & Wales Center for Science and Innovation |
|
|
Architect ARC and ERA |
The new Center for Science and Innovation is a collaboration hub for its shared science, technology, engineering, art and maker classroom and work spaces. The three-story 73,000 sf building now houses related disciplines that were previously scattered throughout the campus. One of the first buildings constructed on reclaimed land made available by the relocation of route 195 in Providence, the building rests on a combination of improved soils and economical ductile iron pipe pile foundations. The structural design included both an expansive new facility, and direct integration and renovation of an adjacent historic masonry building. The structural steel frame allows for open learning spaces. At the sidewalk elevation, glass curtain walls allow pedestrians to view students and activities in the space, integrating well with the downtown campus. |
|
Square Feet 73,000 |
|
|
Timing 2016 |
|
Related Projects
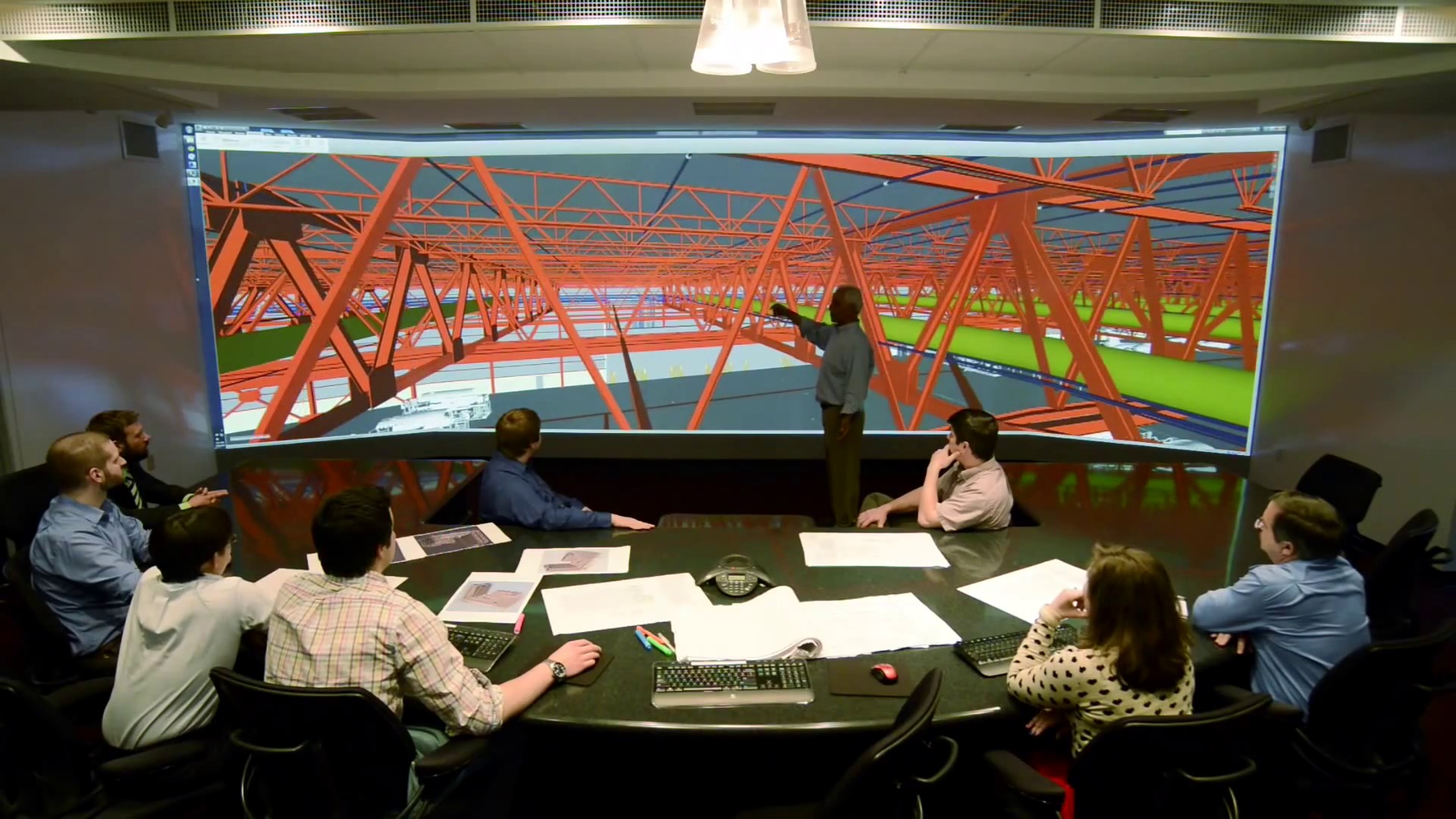
Interested in
Working With Us?
Let’s collaborate on your next big challenge! Contact us directly to learn more about our specific capabilities and experience.
Contact Us →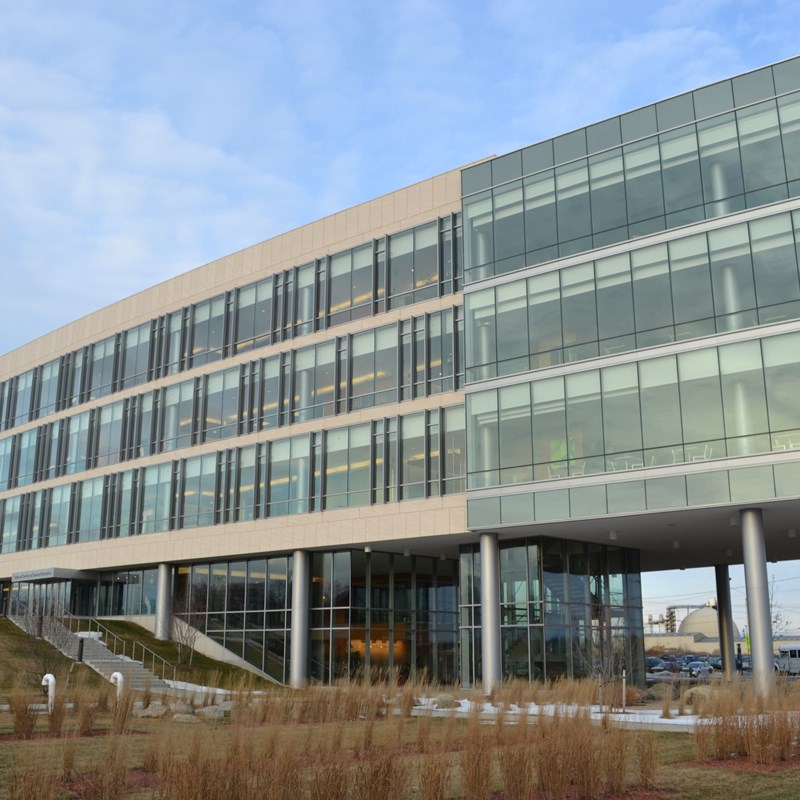
.tif)
